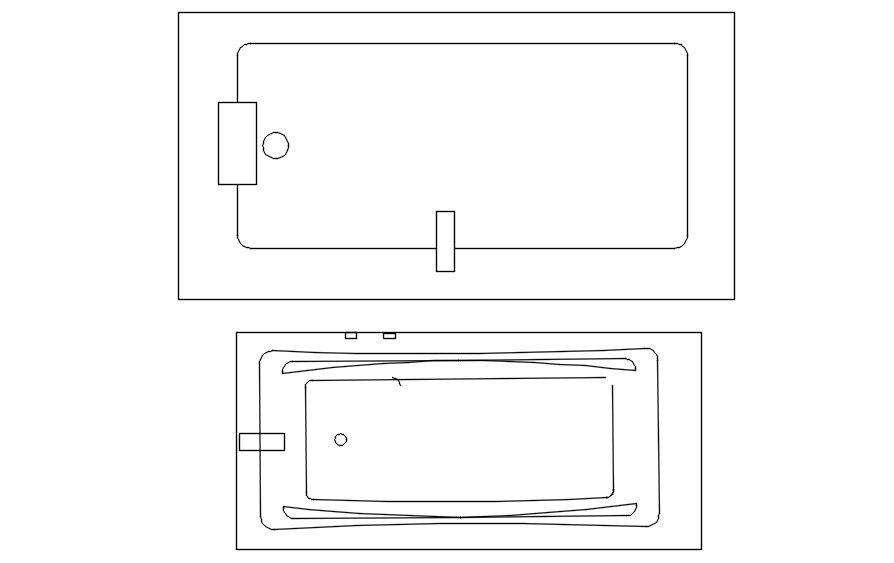Bathtub AutoCAD 2D blocks, dwg file, CAD file
Description
This architectural drawing is Bathtub AutoCAD 2D blocks, dwg file, CAD file. A bathtub is a lengthy, typically rectangular container that you sit in to wash your body. For more details and information download the drawing file.
Uploaded by:
viddhi
chajjed

